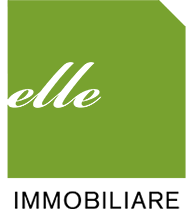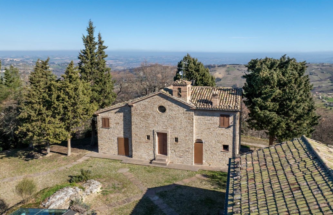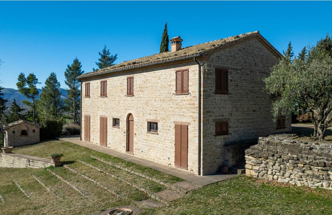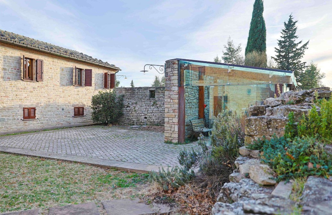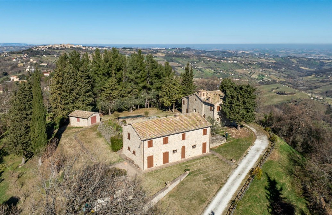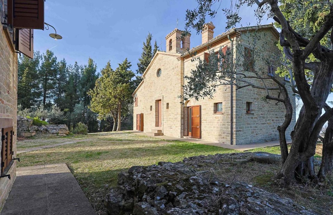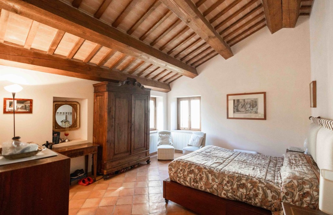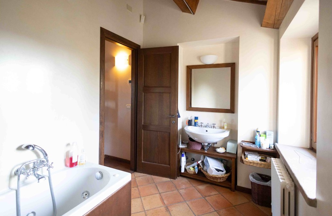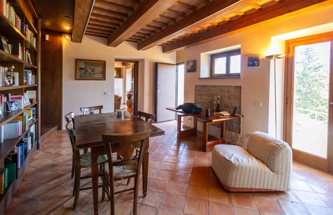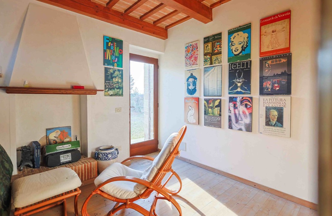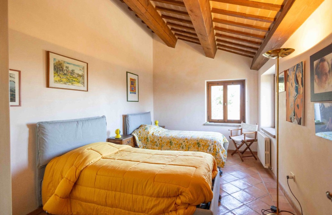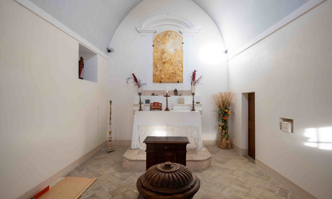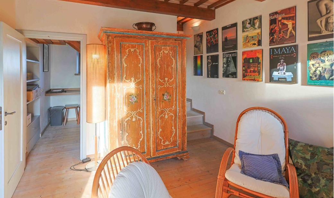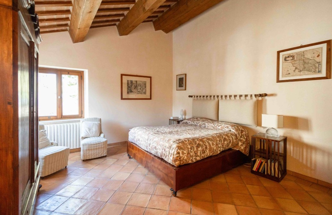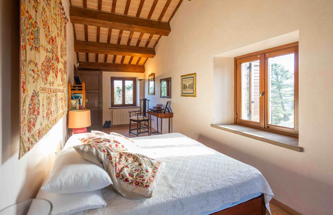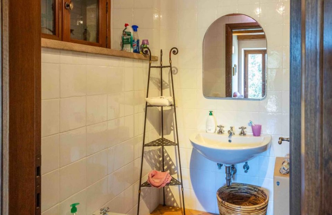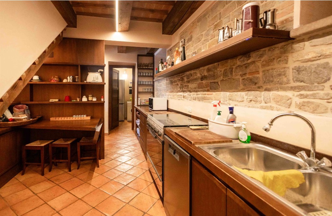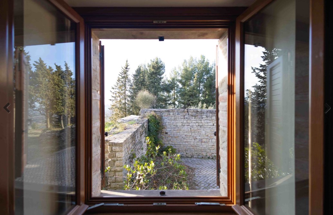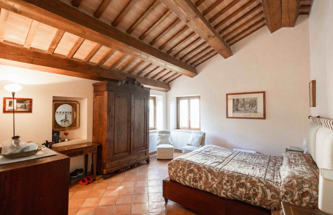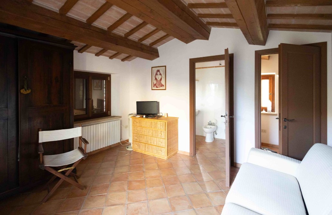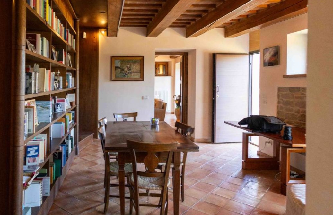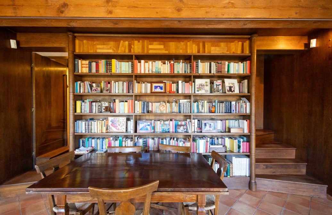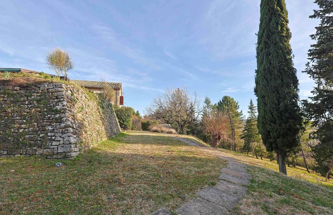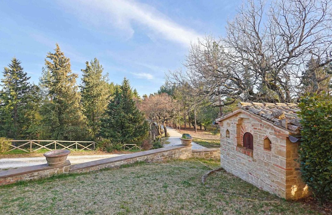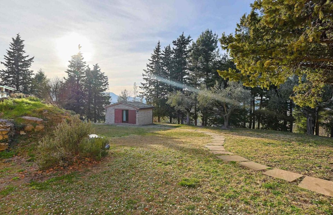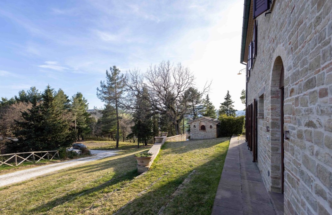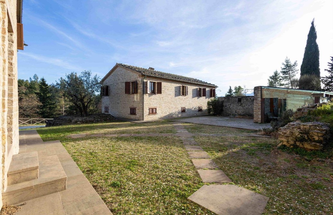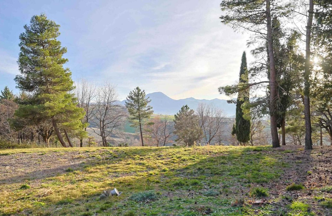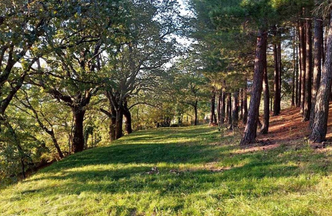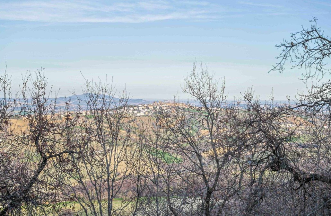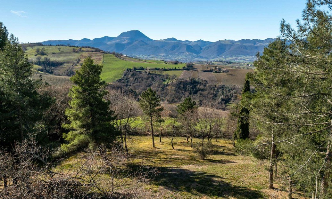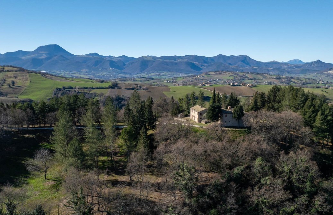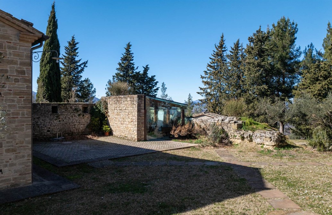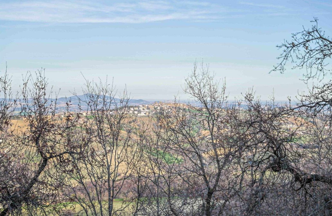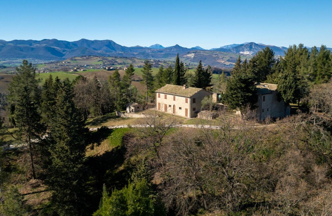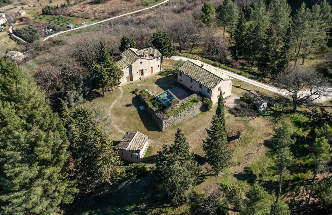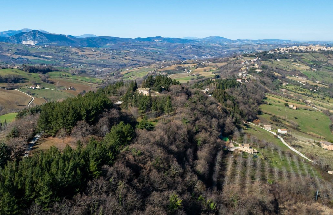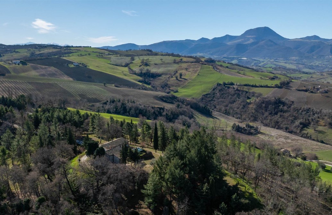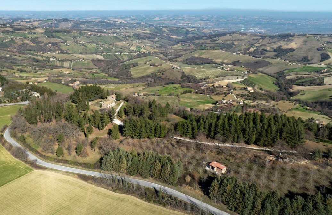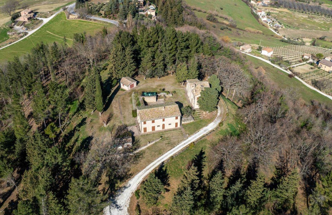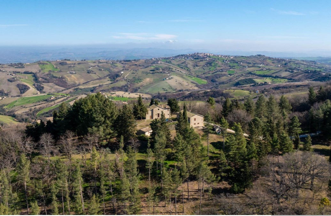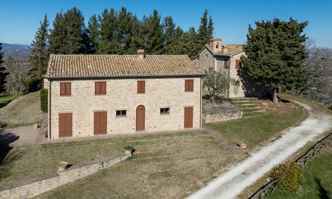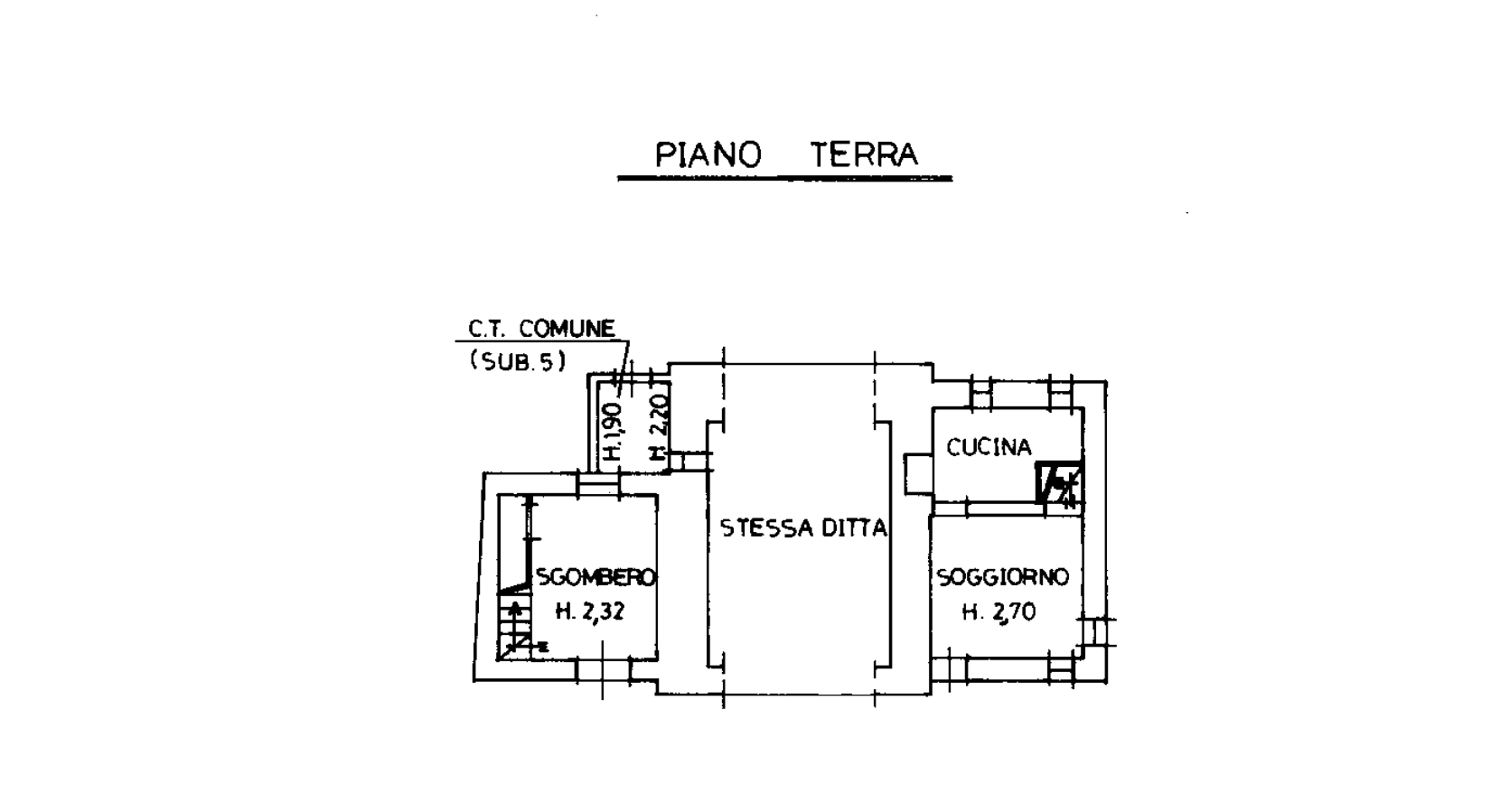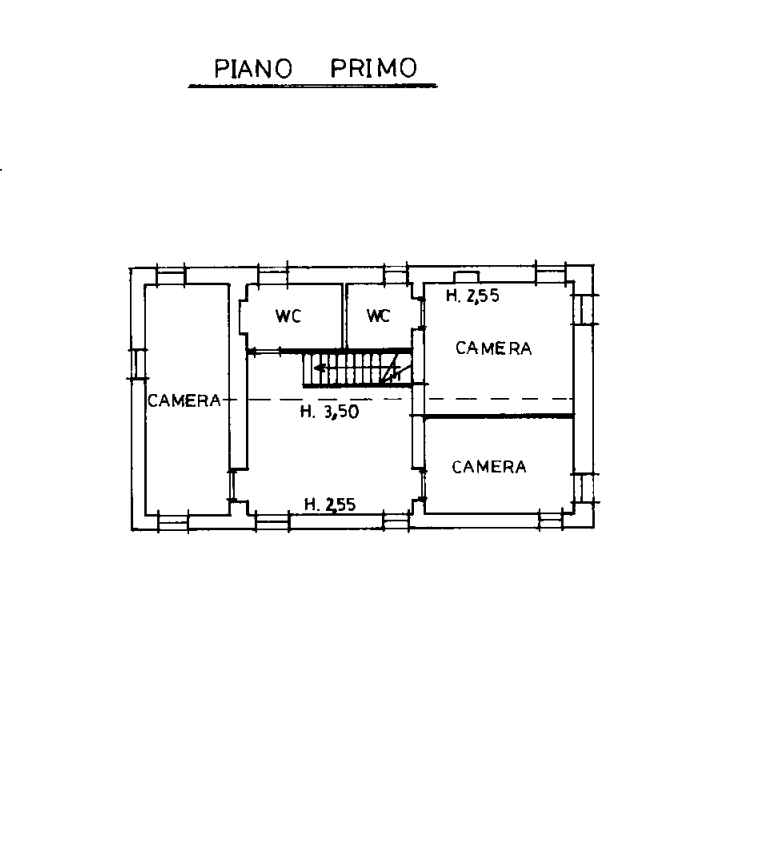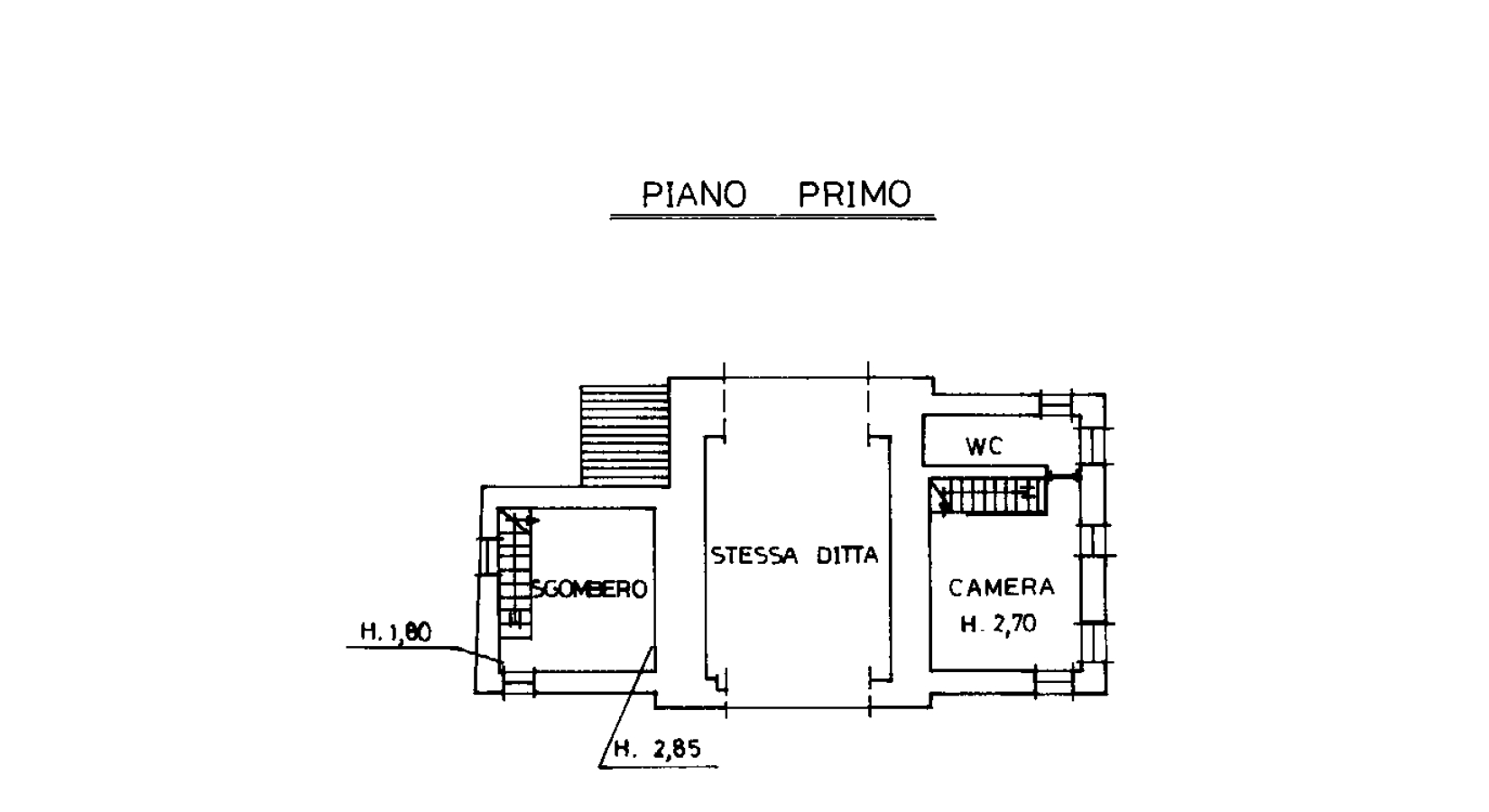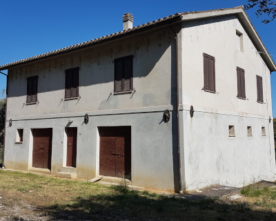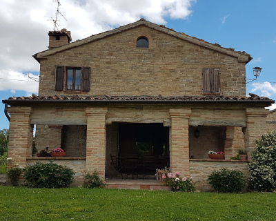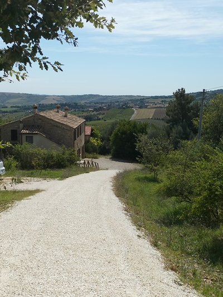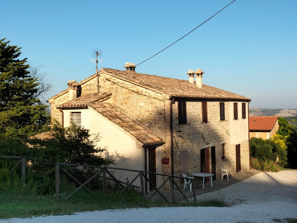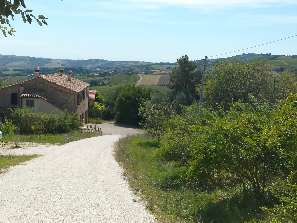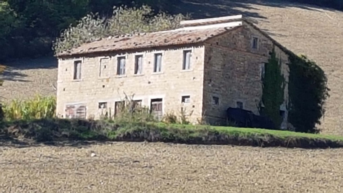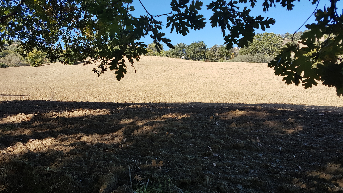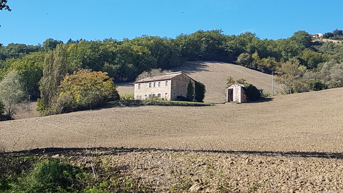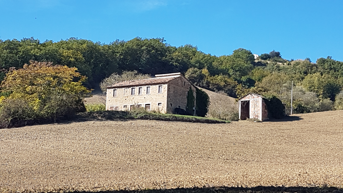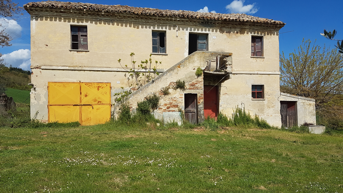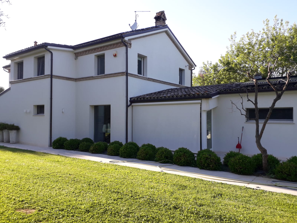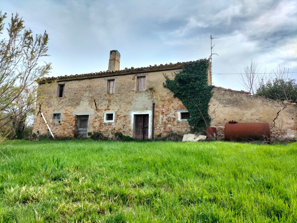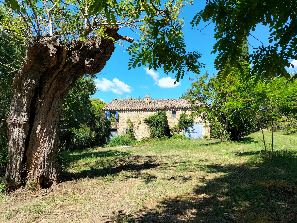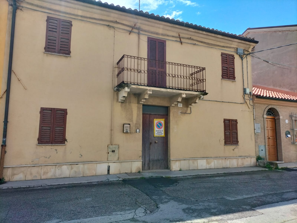Overview
- Updated On:
- 8 February 2025
- 3 Bedrooms
- 3 Bathrooms
- 300
- Year Built:2010
Description
Dominating and panoramic property located at the top of a promontory that overlooks the valley as far as the entire Adriatic coastline from Monte Conero to the coast of Fano. It stands on the ruins of an ancient castle dating back to the 10th century, of which it preserves portions of the retaining wall and the ancient church, restored over time and consecrated, while the rest of the buildings have been rebuilt with special attention to the authentic rural character, thus obtaining an atmosphere faithful to that of its origin.
We are located in the municipality of Cupramontana in the province of Ancona. The property consists of a main body placed in the centre of the large flat courtyard onto which the other buildings overlook, accessed from the driveway that winds its way through an ancient coniferous forest covering seven hectares.
The existing buildings revolve around the main building, which is on two floors and has a surface area of approximately 300 square metres. The ground floor consists of an entrance hall/study, living room with stone fireplace, bathroom, dining room and kitchen with pantry and a wooden staircase that connects it to the first floor where there are 3 bedrooms, 2 bathrooms and a second living room.
The floors are in wood and the ground floor in terracotta and all the other interior finishes are of high quality.
At the back of the house there is a greenhouse made partly of stone and partly of glass.
On one side of the house there is a small annex with a wood-burning oven and a storage room and then the well.
On the other side of the farmhouse and in a panoramic position towards the sea there is a small church that has been perfectly restored and consecrated, while the old sacristy has been converted into a small independent flat with kitchen, bathroom, bedroom and living room and on the other side a study with library.
In the courtyard, some distance from these two buildings is a further building with bedroom, bathroom and laundry room that can well be used as a guest annexe.
The garden reserved for the buildings is flat and has an area of 5,000 sqm where a swimming pool can be built.
Heating with gas boiler, external lighting, fencing of the entire property and automatic gate.
Energy class :G
Asking price : Reserved negotiations
