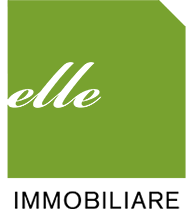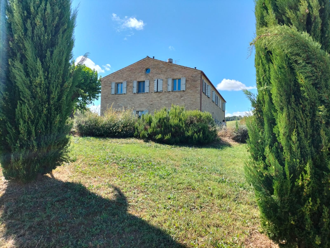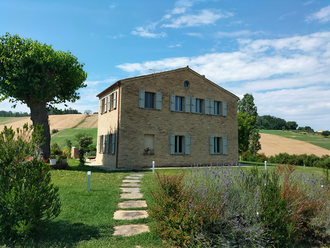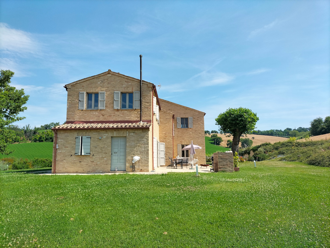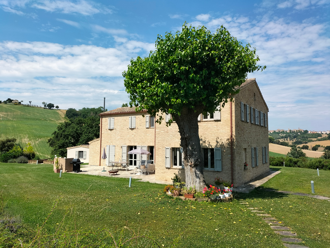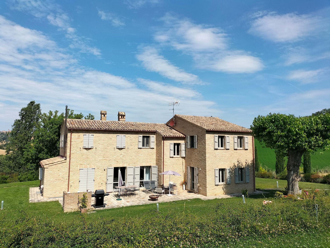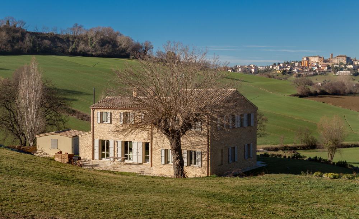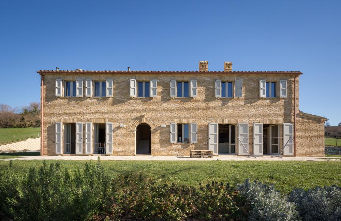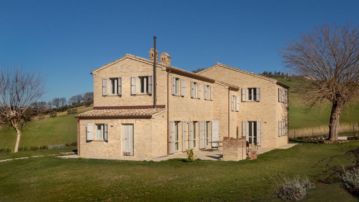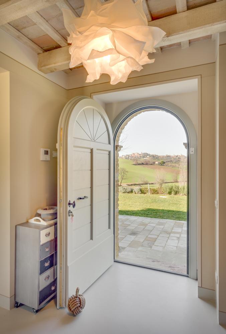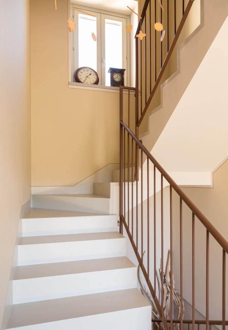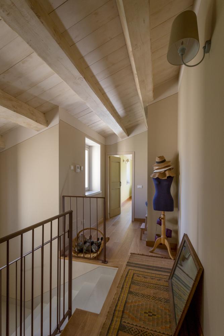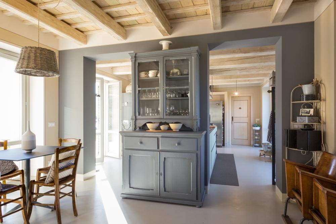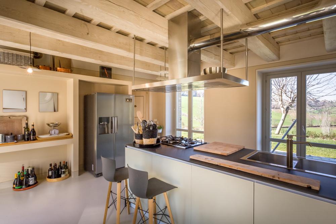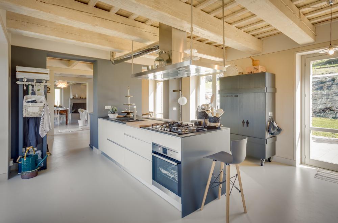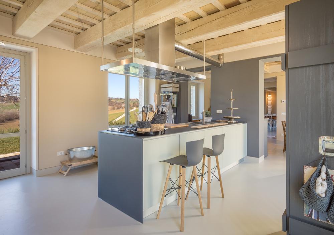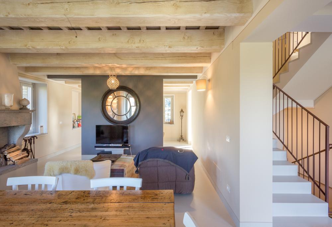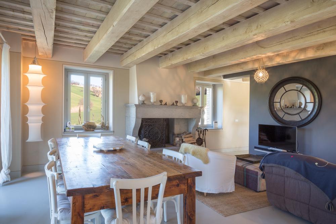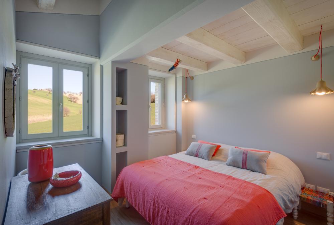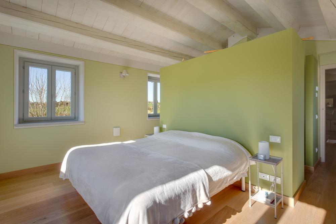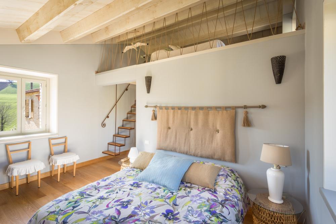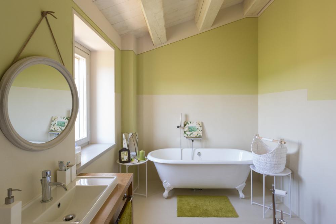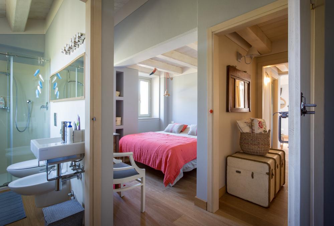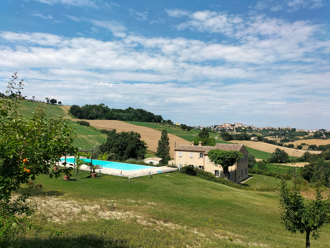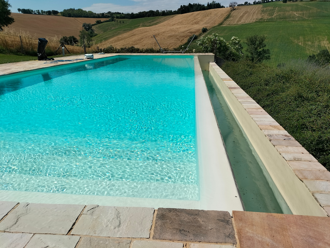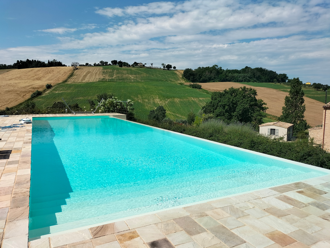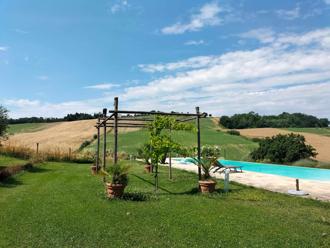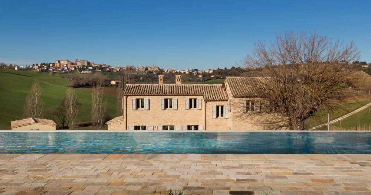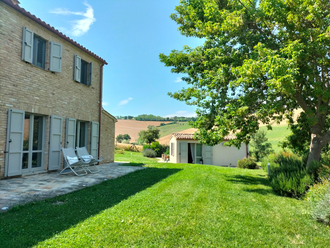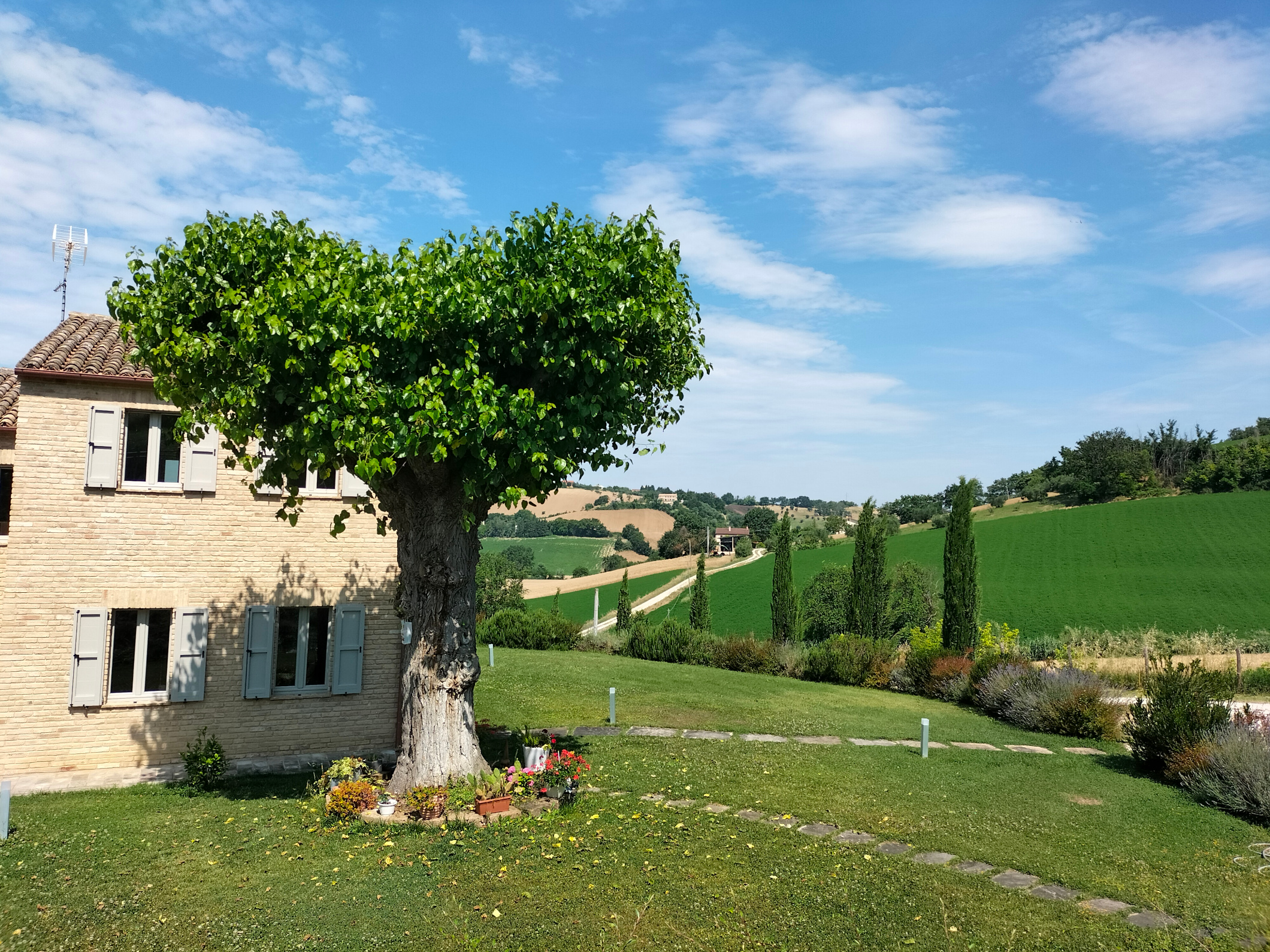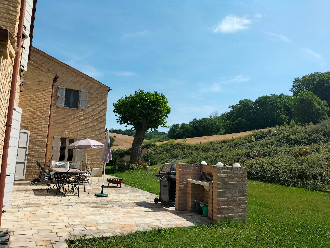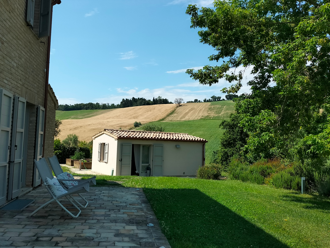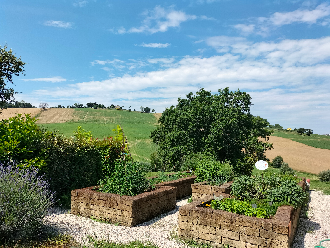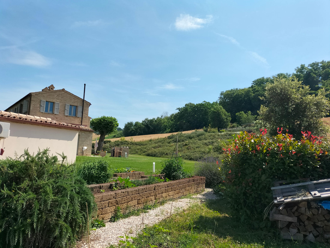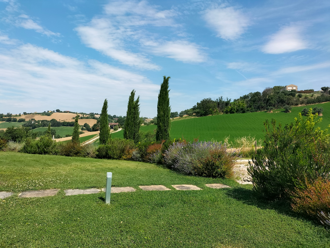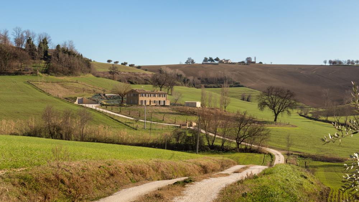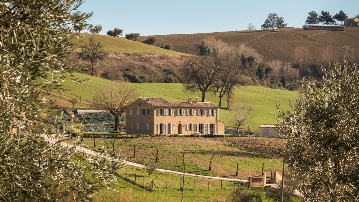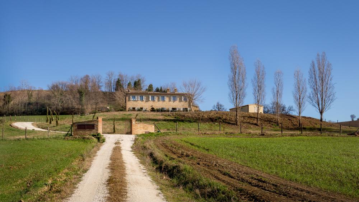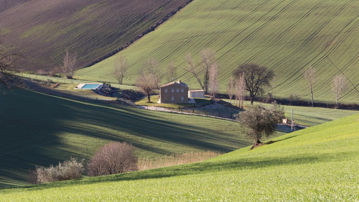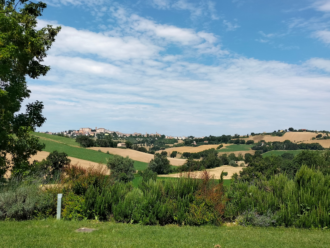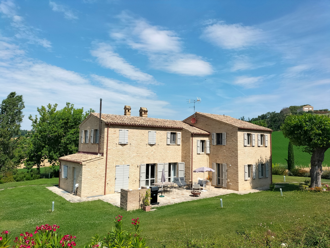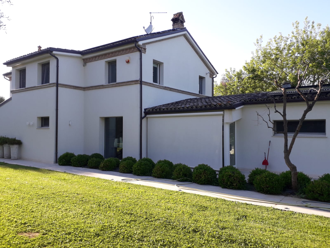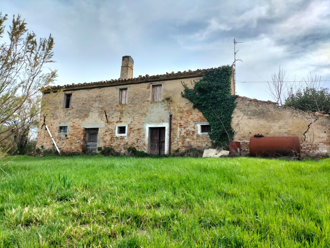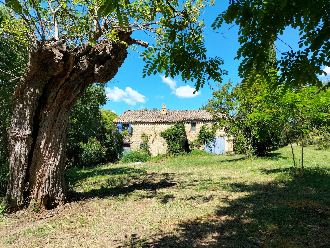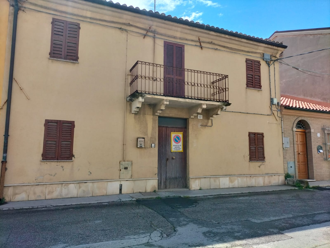Overview
- Updated On:
- 4 December 2023
- 4 Bedrooms
- 5 Bathrooms
- 346
Description
Elegant country house located in the town of Ostra (An) not far from the beaches of Senigallia.
Originally it was an old farmhouse in a very panoramic position, then fully rebuilt in 2013 with a recovery intervention based on compliance with anti-seismic standards and technological innovation but at the same time on the recovery of original materials.
It therefore represents a combination of style and functionality: the external walls of the building are all made with ancient bricks laid with “face to face” grouting, so the external floors, which give a very classic image typical of the Marche rural house. Inside, on the other hand, modernity prevails through the use of colored resins for the floors and bathroom coverings, the light oak of the floors on the first floor and the pastel shades chosen both for the exposed beams and for the plasters, creating very bright and harmonious environments.
The property is located halfway up the hill with panoramic views of the surrounding hills and the valley, in the background the medieval profile of the city of Ostra with its bell towers and its walls, a fairly well-known tourist destination.
The perfectly maintained garden with irrigation system, has a total area of 6,800 square meters organized on different levels: driveway that leads to the garage and the house characterized by the presence of ornamental plants, some trees and a typical centuries-old mulberry, on one side we find a small well-organized vegetable garden with high walls and irrigation, the annex, and at the back of the house the space dedicated to outdoor dining with barbeque and masonry sink.
Walking along the grassy avenues and through a scenic stone staircase you go up to the area that houses a magnificent infinity pool, with solarium, which overlooks the farmhouse and has an even more panoramic view of Ostra and the surrounding countryside.
Behind the pool, a natural gazebo and a small orchard.
The main building is spread over two floors plus a basement organized as follows:
On the ground floor entrance with central staircase, living room with fireplace with adjacent study, dining room, large kitchen, bathroom and laundry room.
On the first floor a large corridor with fitted wardrobes leads to the master bedroom with walk-in closet and bathroom with tub and shower. On the opposite side two double bedrooms with ensuite bathroom and small mezzanine.
Finally, go down to the basement room used as a cellar, hobby room and technical room.
There is also a small completely autonomous outbuilding built with the same construction standards.
Underground garage provided for two parking spaces and garden equipment.
The house has a floor heating and cooling system through LPG, the presence of the thermal coat, roof insulation and adequate fixtures guarantee perfect air conditioning.
Technical data: farmhouse total gross area 346 sqm, depandance 30 sqm, basement pool 21sqm., underground garage 56sqm.
Energy class A4, fence and automatic gate, swimming pool, irrigation system, outdoor lighting.
Distances : 5km from the town with all services, 15km from the sea of Senigallia, 26km from
