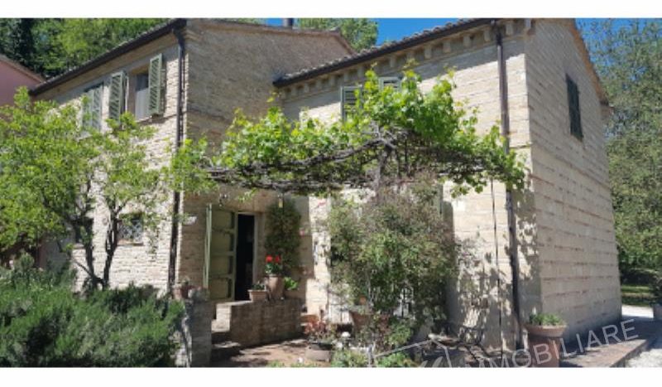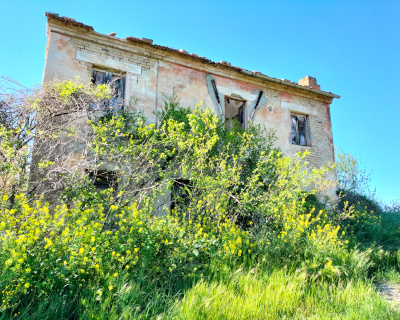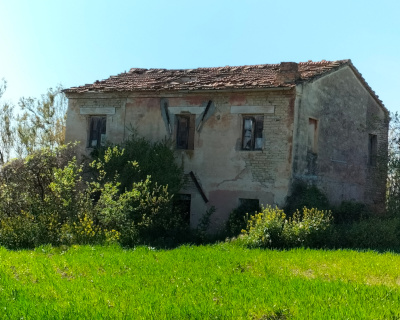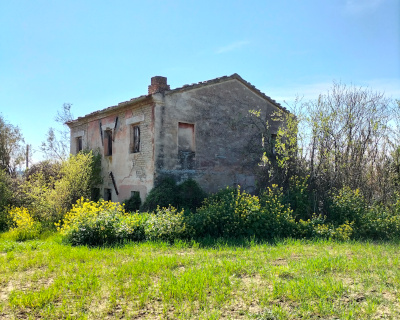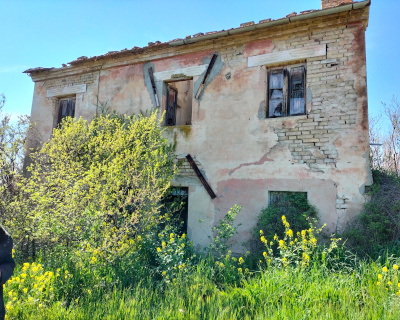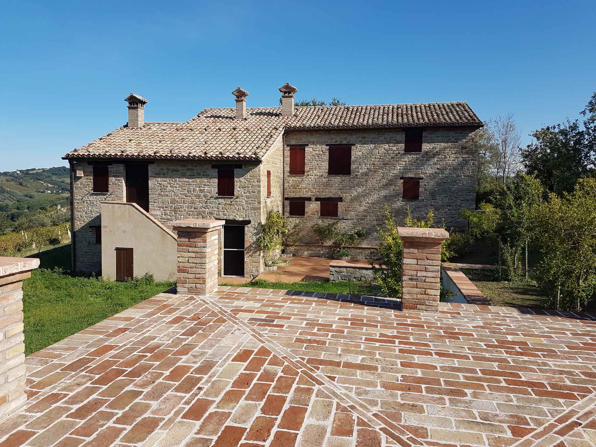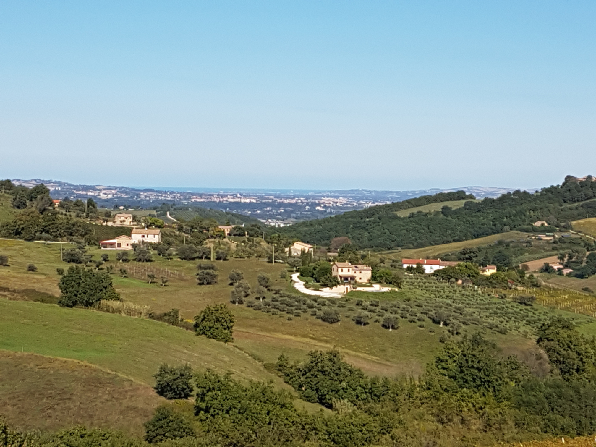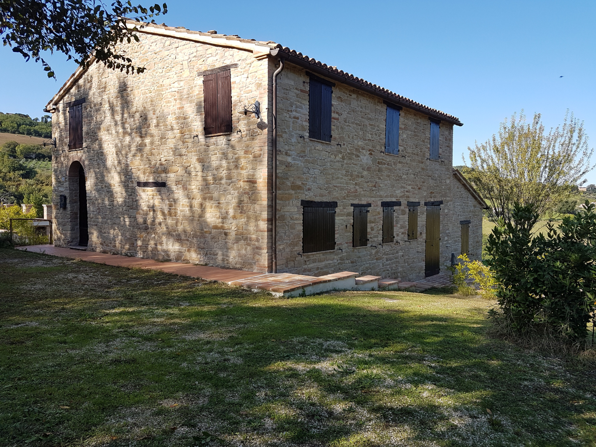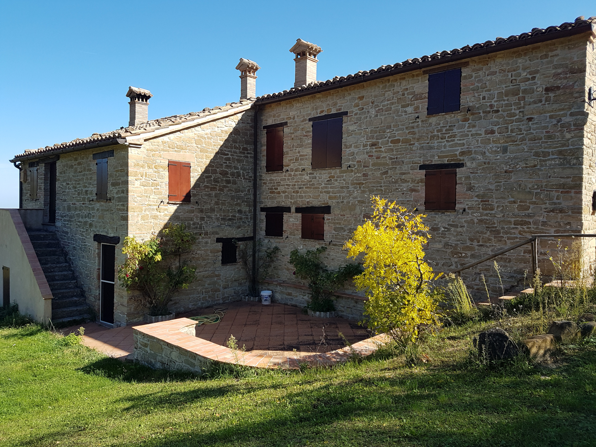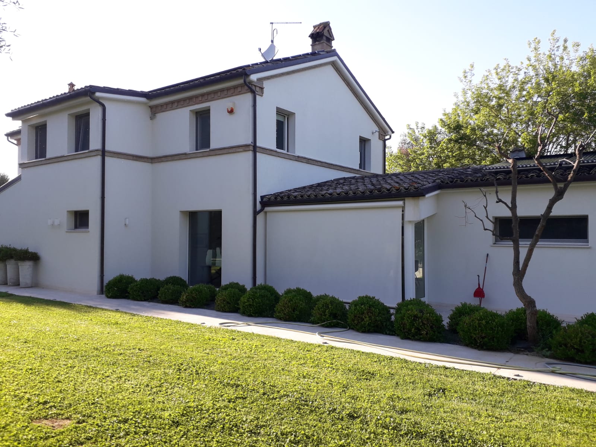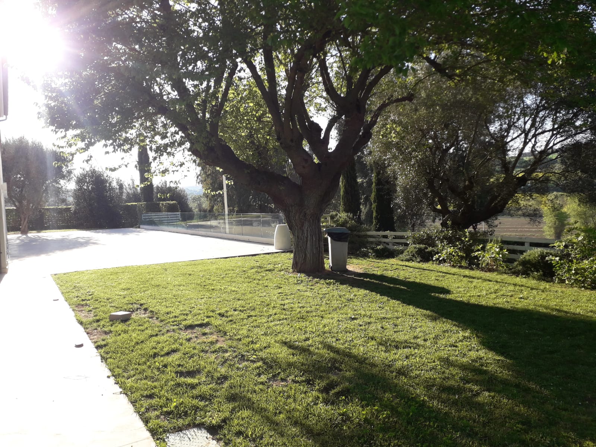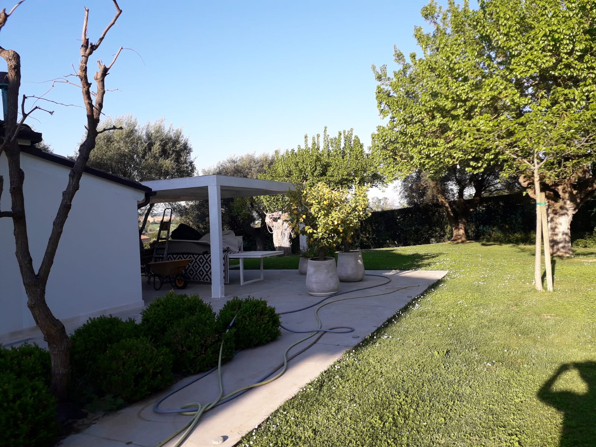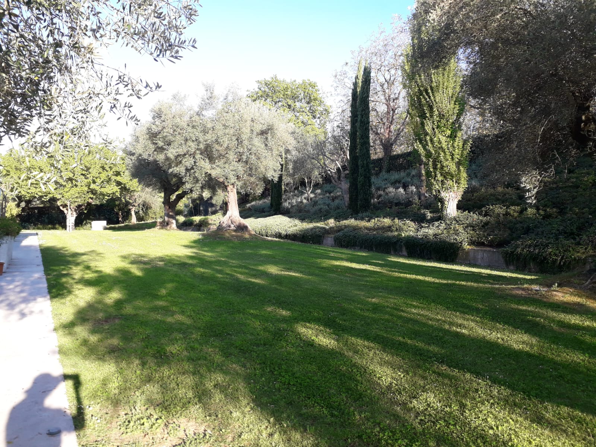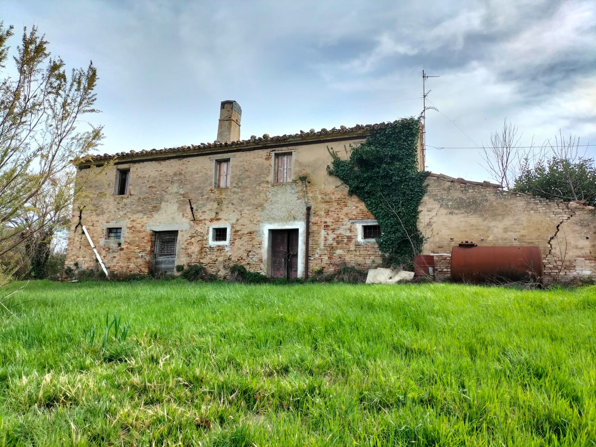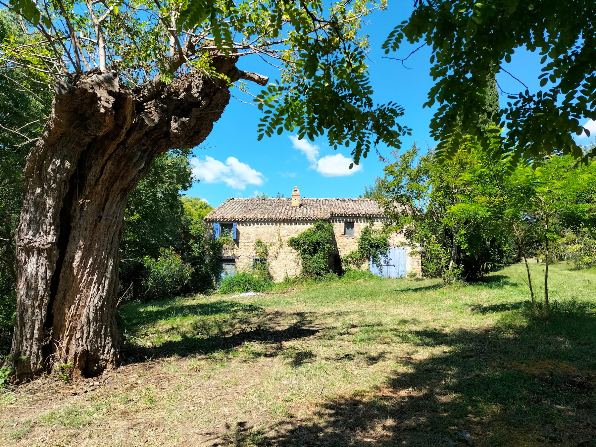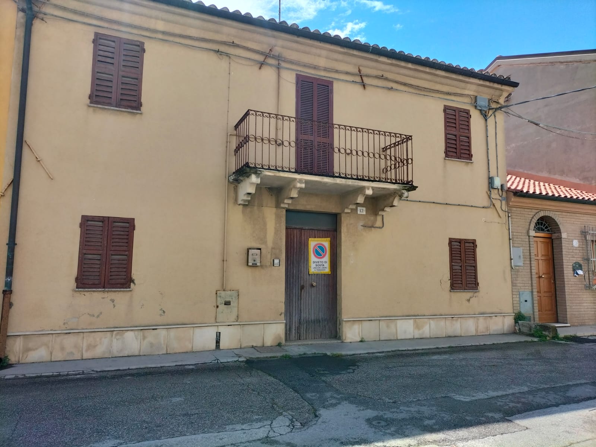Overview
- Updated On:
- 5 June 2025
- 8 Bedrooms
- 3 Bathrooms
- 366
- Year Built:2004
Description
Villa located 10 minutes from the city centre of Ancona, in a very panoramic and dominant position, characterised by a wide strip of sea that goes as far North as the promontory of Gabicce.
The villa was completely renovated in 2004 from the demolition of a ruin of a ‘700 historic farmhouse and of which we find evidence in the papers of the time, as it stood near an ancient source and the naturalistic oasis of the Selva di Gallignano.
The new building was rebuilt with philological care in the forms similar to the previous ones, using ancient local stones on the outside and cutting-edge materials and techniques inside.
The building is made up of different heights bodies that ensure the lively aspect with views on all sides. The access to the marvellous garden is also guaranteed from three sides.
The house is surrounded by a 3000 square metres flat park and by 6 hectares centuries – old forest of oaks, holm oaks, elm trees and native plants. The total area of the villa is 366 square metres, spread over two floors above ground and basement.
Space distribution:
INSIDE: on the ground floor, double-height living room with double-sided fireplace, dining room, living room, built-in kitchen with fireplace, corridor and hallway, hall, two bathrooms and two study-rooms with direct access from the garden.
On the first floor: a comfortable internal staircase leads to a corridor on which four rooms with double windows are distributed and a mezzanine used as a study.
On the basement: a big kitchen, two rooms used in different ways, a bathroom, a boiler room, a wardrobe room and a cellar.
All interior finishes are of great value. Terracotta and parquet floors, 18th century doors, wooden windows frames with double glazing and underfloor heating system with condensing boiler.
OUTSIDE: two pergolas were built, one with a masonry and wood structure, the other with an iron structure. In addition, the project for a swimming pool was previously prepared.
The external courtyard is fenced. There are various water points in the garden. At the back of the house, there is an external sink with equipped space and drains. The villa has an entrance with automatic gate and video intercom.
The property is located in a small village near Ancona, which guarantees all first services; instead, the city centre is 9 km away, the Airport 12 km and the motorway exit only 15 km.

